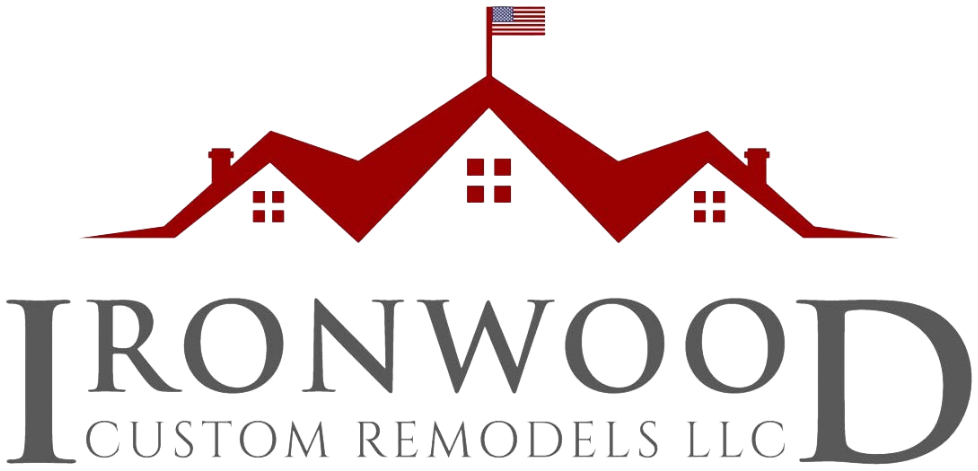Hope Valley
floor over living room
Job Description:
When this incredible family reached out to us with their brilliant idea of adding a play area/open office above their open ceiling living room, we went straight to the drawing boards. With one toddler and another on the way, we knew we had to create this space just how they wanted it with ample amount of play space. We were able to frame the floor so there is a seamless transition upstairs as well as downstairs, add new dimmable LED lighting in both areas, and give the whole house a new paint job. Now they are able to get their work done while keeping an eye on their toddler and newborn.
Project Details:
Location:
Hope Valley
Architect / Designer:
Ironwood Custom Remodels
Contractor:
Ironwood Custom Remodels
Project Length:
4 – 5 Weeks
Package:
Home Addition, Bronze Package


